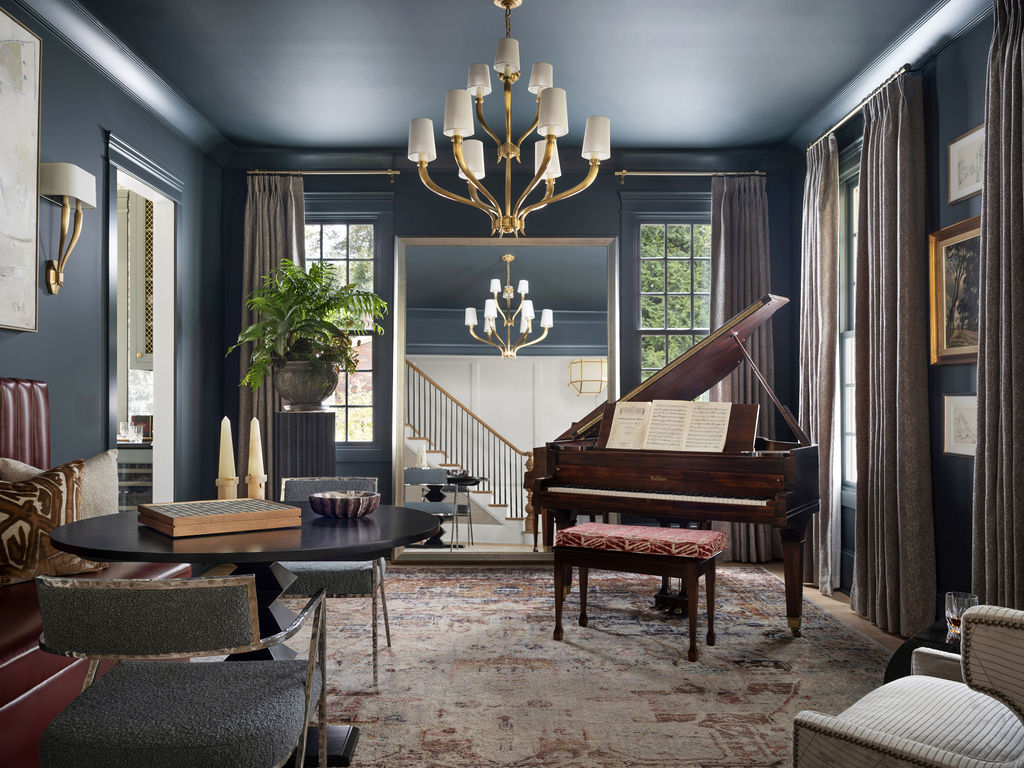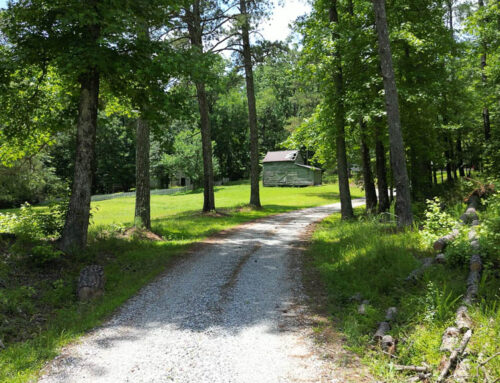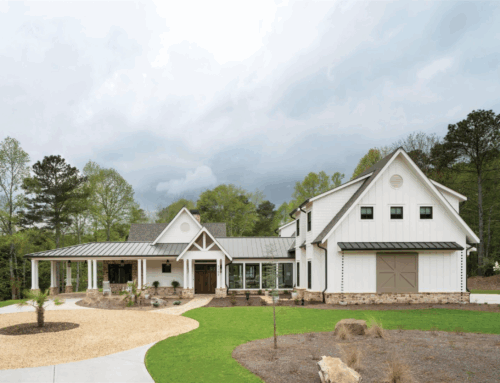For years, open-concept living reigned supreme, creating bright, airy homes that felt expansive and inviting. As we approach 2025, ECraft Homes is witnessing a subtle yet significant evolution in home design. The core appeal of open-concept layouts remains, but homeowners are gravitating towards spaces that flow rather than fully merge. This shift brings warmth, function, and a new sense of intentionality to modern homes.
From Wide Open to Purposefully Flowing with Open-Concept Living
The complete elimination of walls is giving way to nuanced design choices that promote a sense of connection without sacrificing privacy. Flowing spaces offer the best of both worlds—open yet defined.
Instead of a singular vast area, floor plans now introduce design elements like glass partitions, archways, and partial walls that gently segment areas. For example, a kitchen might flow seamlessly into a dining space but feature a wide, open arch or beam to subtly delineate the transition.
Built-in shelving, strategic use of textures, and shifts in ceiling heights further enhance this flow without creating visual clutter. This approach allows families to gather, communicate, and entertain, while maintaining pockets of intimacy within the broader space. Check out one of our recent builds that used many of these trends.
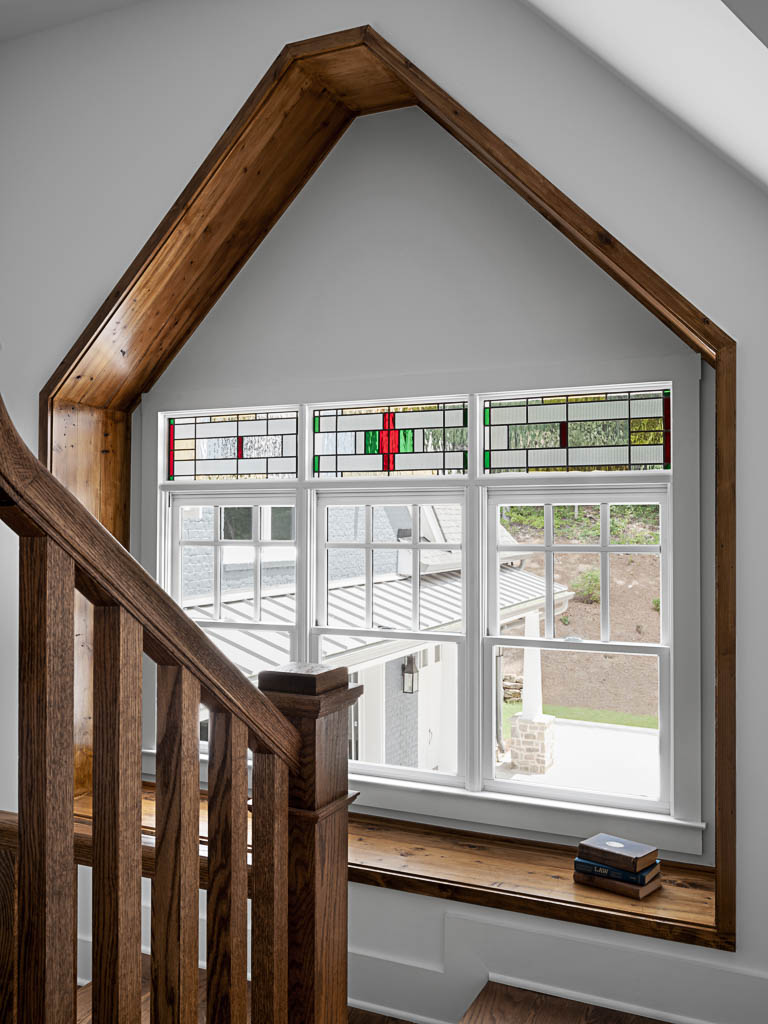
Intimate Nooks within Expansive Layouts
Even in homes with expansive designs, there is a growing desire for smaller, cozy retreats. Reading nooks by bay windows, tucked-away breakfast corners, and compact meditation spaces provide personal sanctuaries within the larger home. These nooks help balance the openness of flowing designs by offering places to unwind and recharge.
Families are also incorporating multi-use rooms that serve as hobby areas, remote workspaces, or quiet corners for children to study. By blending open spaces with dedicated retreats, homeowners achieve a home that feels spacious yet personal.
The Practical Side of Open-Concept Living: Sculleries and Hidden Spaces
In the heart of the home, kitchens are transforming with the inclusion of sculleries and expanded pantries. These hidden workspaces preserve the sleek aesthetic of the main kitchen by housing appliances, sinks, and prep areas behind the scenes. It’s the perfect solution for those who love to entertain but prefer to keep the clutter out of sight.
Separate pantry rooms are growing larger, often including secondary refrigerators, baking stations, and additional counter space. These spaces ensure that the kitchen remains a showpiece while still being highly functional.
Hidden home offices are another rising trend. Small, enclosed workspaces are being tucked behind sliding barn doors or within unused alcoves. These compact offices provide a dedicated area for productivity while blending seamlessly into the rest of the home.
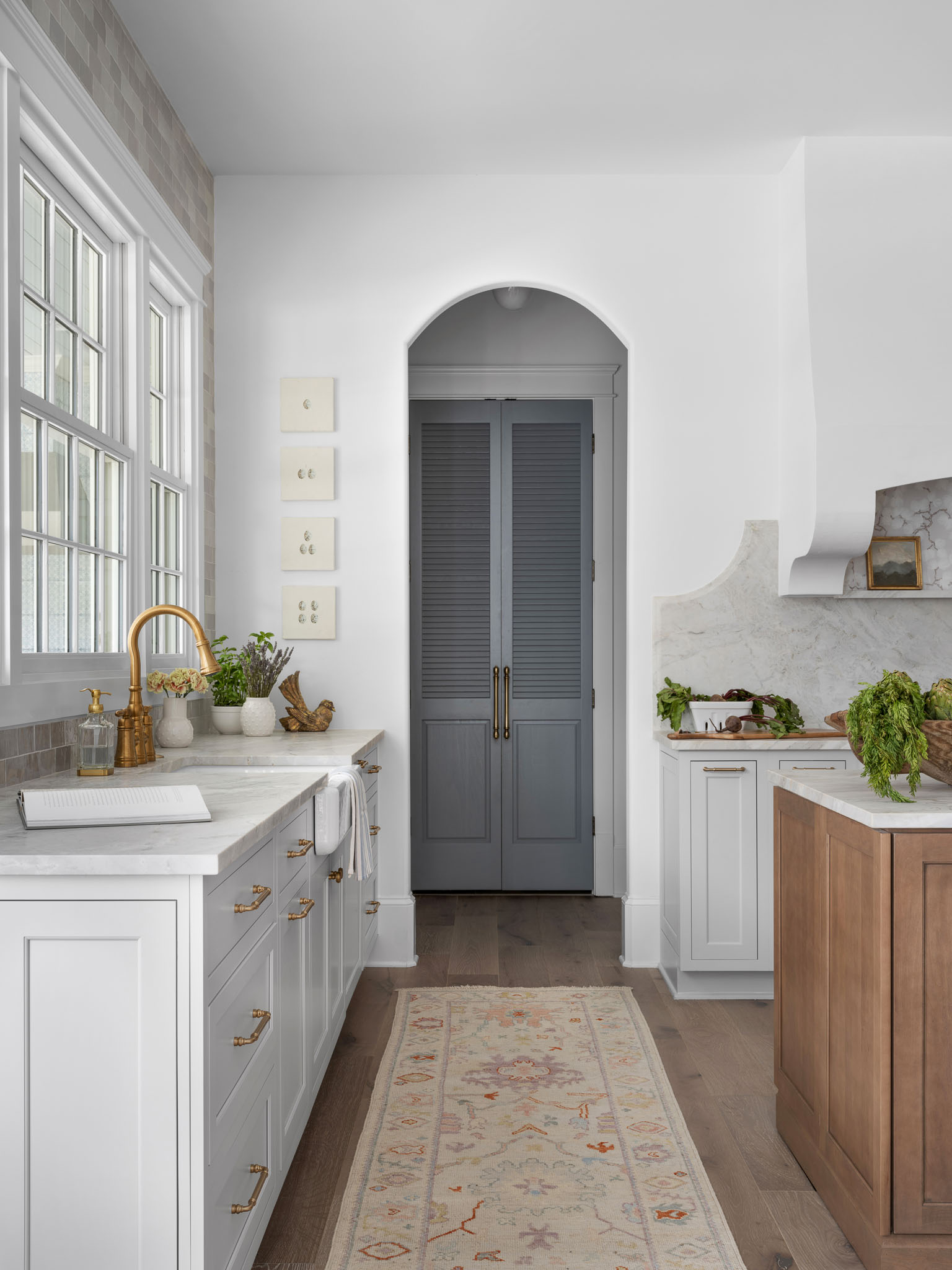
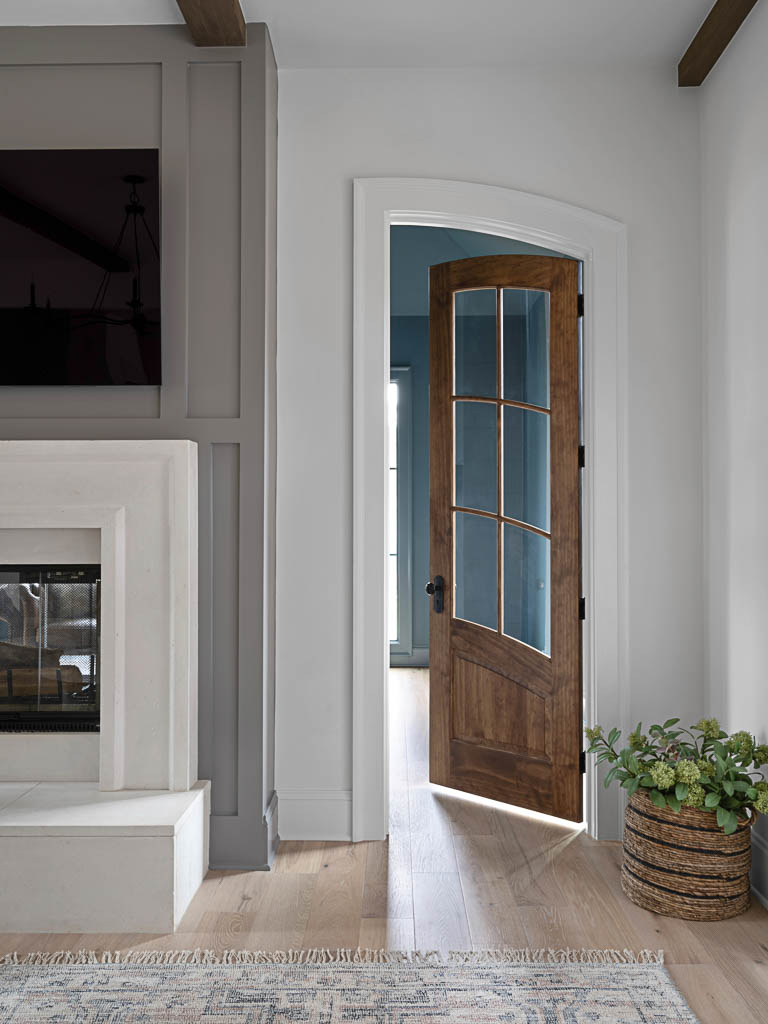
In the heart of the home, kitchens are transforming with the inclusion of sculleries and expanded pantries. These hidden workspaces preserve the sleek aesthetic of the main kitchen by housing appliances, sinks, and prep areas behind the scenes. It’s the perfect solution for those who love to entertain but prefer to keep the clutter out of sight.
Separate pantry rooms are growing larger, often including secondary refrigerators, baking stations, and additional counter space. These spaces ensure that the kitchen remains a showpiece while still being highly functional.
Hidden home offices are another rising trend. Small, enclosed workspaces are being tucked behind sliding barn doors or within unused alcoves. These compact offices provide a dedicated area for productivity while blending seamlessly into the rest of the home.
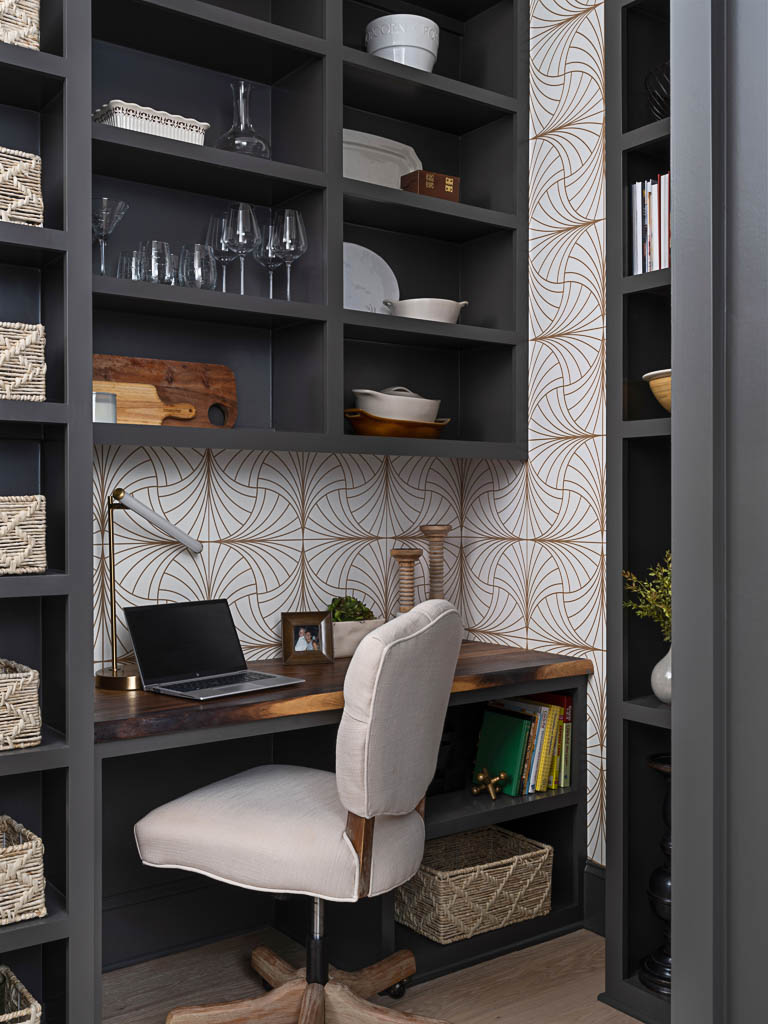
Additionally, under-stair storage and concealed wine rooms are making appearances in more custom builds. These hidden features enhance functionality without interrupting the aesthetic of open, flowing spaces.
A Reflection of Lifestyle
At ECraft Homes, we understand that home design is deeply personal. The shift from rigid open-concept living layouts to flowing, adaptable spaces reflects a broader desire to create homes that are beautiful, functional, and reflective of individual lifestyles.
Whether it’s through hidden offices, cozy private nooks, or expanded concealed workspaces, 2025 is all about designing homes that foster both togetherness and tranquility.
Looking to embrace the new open-concept living floor plans? Contact ECraft Homes today and start crafting a home that perfectly suits your vision and lifestyle.
