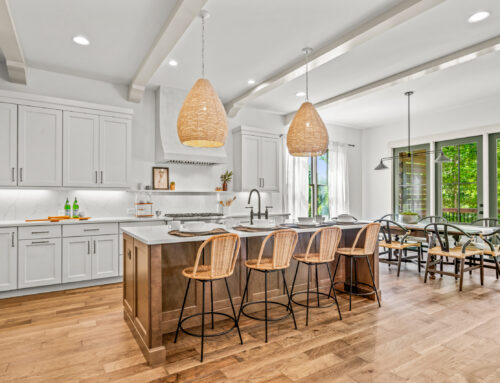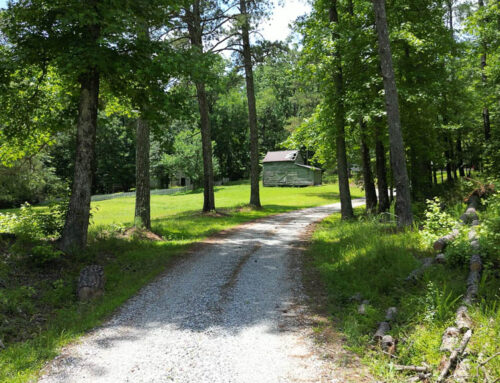At Ecraft, we customize every detail of your new North Georgia Custom Home. Rather than starting with a price per square foot, we always start where you do — with the concept of the home we’re building and the needs of the family. From there we consider the land we have to build on — the topography, where the trees sit, and any special features. Then we marry the concept to the place to create your ideal home. We get there through a holistic, systematic approach to design, budgeting, and communications that ensures we build the home you want and, hopefully, exceed your expectations along the way. We do it through our 5-step, custom home building process. Here’s how:
Before We Get Started: Land Purchasing and Procurement
If you already have your land, we’ll work with you to make sure it is suitable for building. We can also gather all the necessary requirements to obtain building permits from the local municipalities, so there are no hiccups along the way. If you need help finding your ideal land to build on, we’re happy to help there, too. Our licensed agents and affiliates will help you find a great property and assist in navigating the purchase process.
Phase 1: Custom Home Plan Creation
It all starts with the home plan. We design the space based on how you envision living in a home, as well as for enduring style and appeal. Our in-house design team can work from a finished plan to personalize it to your needs, or create an entirely new, custom plan.
Phase 2: Design Development & Preliminary Pricing
We align budget with finishes right from the beginning, so that we’re always on the same page when it comes to pricing. Our designers will compile a look book based on your home design inspirations and discuss how much in allowances is necessary for each finish type. In just a few short weeks, we can have preliminary pricing and a design review.

Phase 3: Contract & Construction Deposit
If the presentation of preliminary pricing and designs aligns with your needs, and you would like to work with Ecraft to build your home, we’ll move toward a contract. Once you submit your deposit, our entire team gets to work to finalize all the items that will compose your build contract.
Phase 4: Final Design & Build Set of Plans
The process of developing final building plans takes our design and construction teams at least three months. During this time we are pouring over every detail of your build. Project managers and the permit team are working on engineering plans and making sure the proper paperwork is filed with all municipalities. The design team is also collecting material options that fit the style, flow, and — most importantly — budget of the home. We’ll present the final plans, along with visual samples, in a design reveal meeting so that you can start to envision every room, every outdoor feature, every square foot of your property.
Phase 5: Go Time! Construction Project Management
It’s time for us to get to work, and for you to sit back and watch your dream home come to life! We value open communication and trust (it’s what inspired us to start Ecraft!), so you’ll be well-informed via our online management software. Every team member, from your design construction coordinator to your onsite project manager, will see all questions and selections in the software. Throughout the construction process, we’ll invite you to attend several onsite meetings with the team so that you’re always in the loop.
At Ecraft, we strive for perfection. This tried-and-true, 5-step process is how we’ll get there. For more information on the process of building a North Georgia custom home, please contact us.



