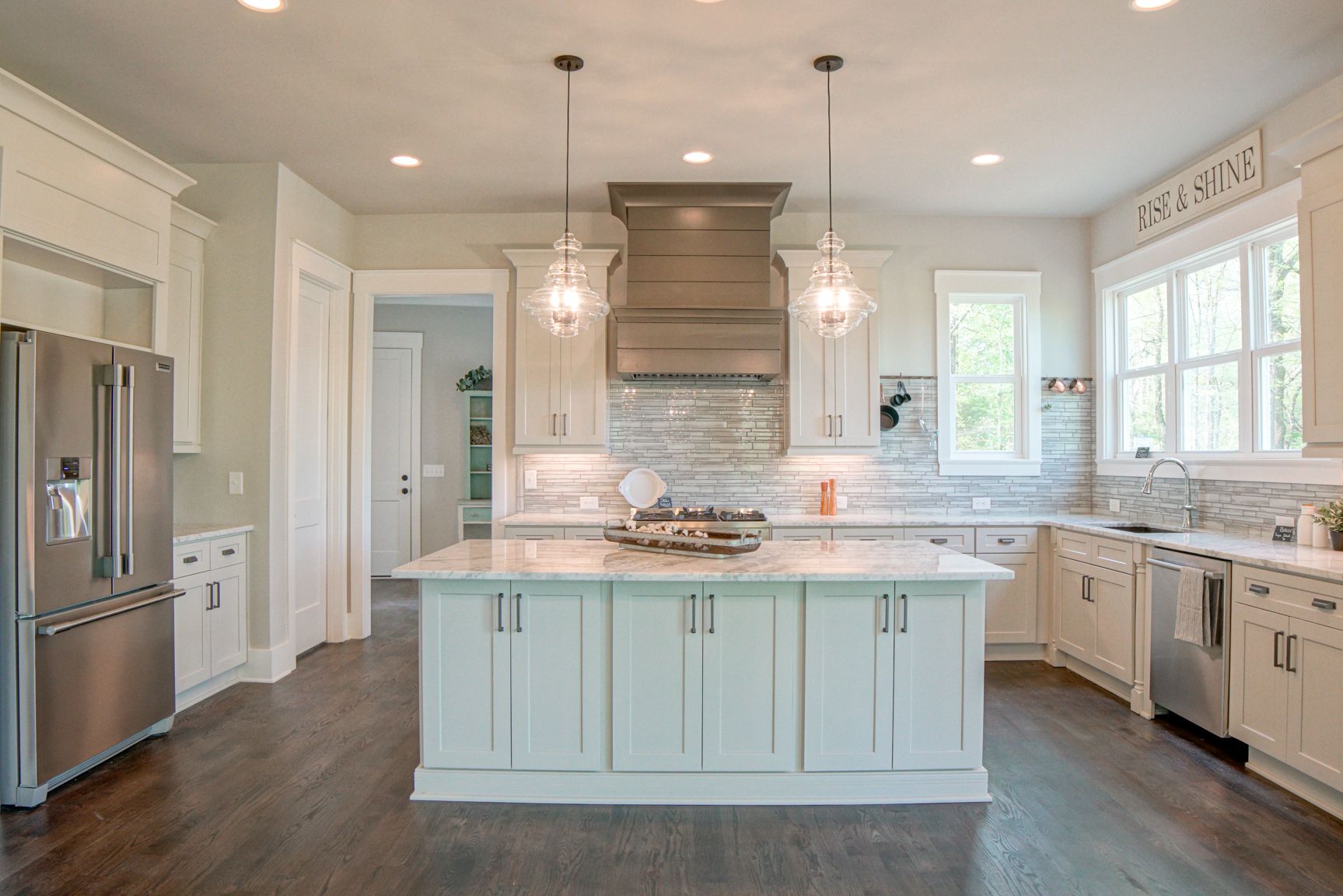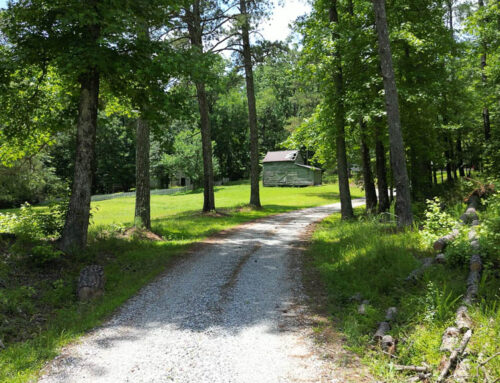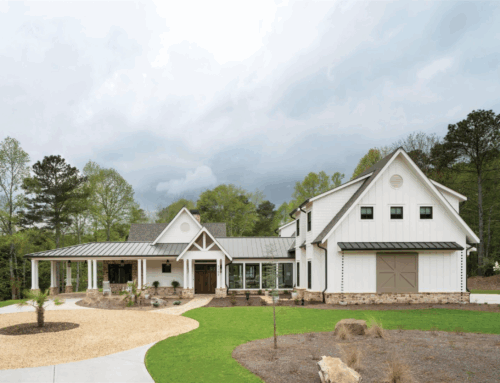The kitchen work triangle is a concept consistently used by Ecraft Homes. When considering interior design for a custom home, more than 30%-40% of the focus goes towards the efficiency and aesthetic of the kitchen. No matter if you’re preparing a feast for the family, or making a snack for yourself, a concept like this keeps the flow moving. The work triangle is three imaginary lines from the stove top, sink, and refrigerator. The idea is to keep each leg of the triangle between four and nine feet in length. With these measurements, the kitchen will be easy to use.
Other features in an Ecraft home have ‘flow’ like this as well! The entryway to each home is spacious, moving right along to the living area. Large windows leading the back yard open the house up even more. The Master Bedroom is conveniently close to the laundry room, living room, and kitchen. Lindsay Ewing, owner of Ecraft, has had years of experience with an open floor concept. A logical open floor plan has good connection between spaces that create the flow. When you sit down with Lindsay to discuss a plan, envision the seamless route you wish to travel through your home; she’ll make sure it’s functional and practical.
The dining area in Ecraft homes is magical. In some designs, it’s its own section right off the kitchen with a completely different atmosphere than any other room in the house. Floor length windows give a gorgeous view to the garden and natural light is brought in on both sides. Other designs keep the company you have closer while enjoying your meal. The textures of the kitchen and the dining room intertwine to create an elegant feel.
The key to an open floor plan, working triangle, and ‘flow’ of your custom home is careful interior design planning. Contact Ecraft to discuss your functional and efficient custom home.



