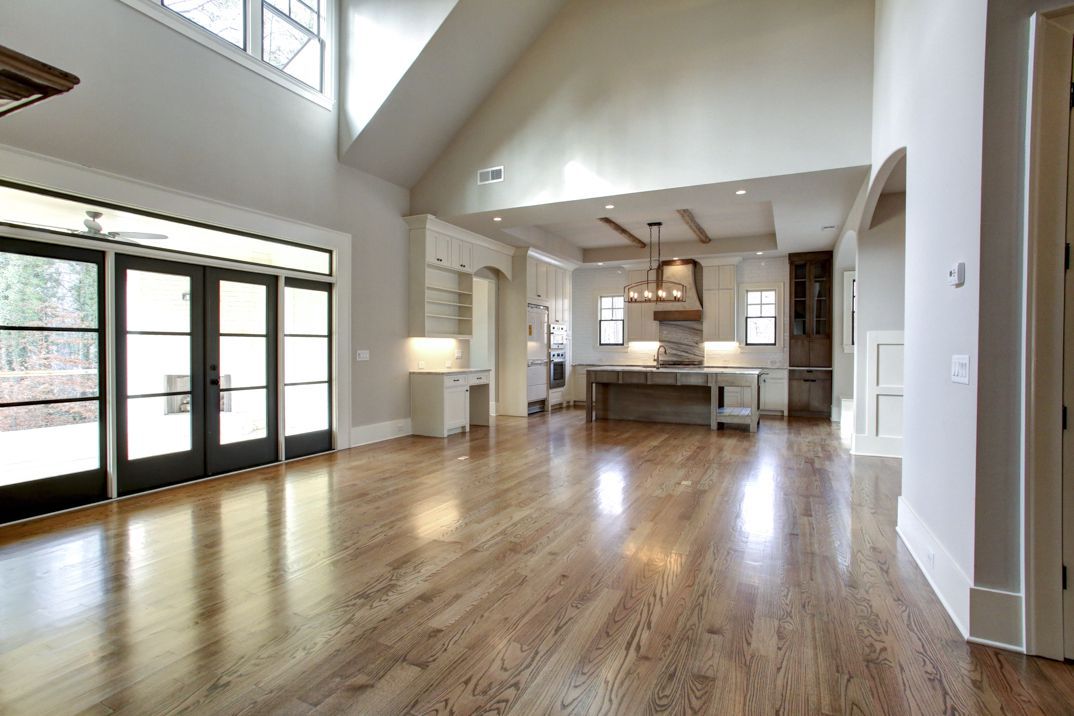Modern Farmhouse is a design buzzword that’s often thrown around when a new construction home has a smattering of this style’s basic design features. The Hearth Estate floor plan from Ecraft, though, is something entirely different. This home is a thoughtful, timeless, carefully-curated embodiment of Modern Farmhouse-style that will impress you at every turn.
Exterior

The exterior of this beautiful home incorporates natural materials — like stone and cedar — that instantly give it a strong and classic, yet warm and inviting, appeal. In the cooler months, you’ll enjoy curling up on the covered porch facing a warm fire in the company of your favorite people. In the summers, imagine kicking back with a glass of sweet tea with the fragrant mountain breeze flowing all around.
Modern touches like French doors leading out onto the patio and durable Hardie® Plank siding elevate this home to a level of substance and sophistication not easily duplicated.
True to its name, the Hearth Estate features three gas-burning fireplaces placed strategically around the property, so no matter where you are — indoors or out — you’ll stay warm and cozy in the cool North Georgia winters.
Interior

When you enter the Hearth Estate you are greeted by a spectacular, two-story foyer with uninterrupted views of the gloriously sunlit great room. Here, a wall of floor-to-ceiling windows and 16-ft slider door lead outside onto the covered porch grilling deck, punctuated by an outdoor fireplace. There is more than enough room to set up multiple seating and eating areas, so that you can enjoy the ease and simplicity of indoor-outdoor living.
Back inside, the open-concept living space flows seamlessly into the gourmet kitchen, complete with an oversized island that adds to the already-ample counter space. For special occasions, the formal dining room features double French doors that open up onto the front wraparound porch. The experience of elegant, at-home dining will only be heightened by the fresh breeze and sounds of nature beyond. For quick meals bistro-style, there’s also a cozy breakfast book right off the kitchen.
The Hearth Estate features a main-level owner’s suite that is as spacious as it is opulent. With 10-ft ceilings, abundant natural light, two generous walk-in closets, and an owner’s bath that rivals the best resort spas of North Georgia, this space is made for ultimate rest and relaxation.
On the first floor you’ll also find an office, which is a flexible space that can accommodate a guest bedroom if needed, a generous walk-in kitchen pantry, and mudroom leading out to the expansive 3-car garage. This 30-ft deep garage even leaves room for a workbench or extra toy parking!
Moving up to the second level along an elegant curved staircase, you’ll find three additional bedrooms, each having their own private, full bathroom, along with a flexible loft area. The upstairs of this home is perfectly tucked away from the main living spaces, giving everyone their much-needed space, peace, and privacy.
There is an additional bonus room, bedroom, and full bathroom located above the 3-car garage, accessible by private staircase at the back of the home.
Elegant Modern Farmhouse Design
The Hearth Estate truly has everything you need to live the life of casual elegance you’ve always dreamed of. And because this home is built custom on your land, you can choose the fixtures and finishes that best represent your own extraordinary style.
For more information on building this beautiful home on your land in North Georgia and experiencing the Ecraft’s unique custom build process, please contact us.
